A guide to some of the buildings of Malpas.
The Old Alport School House
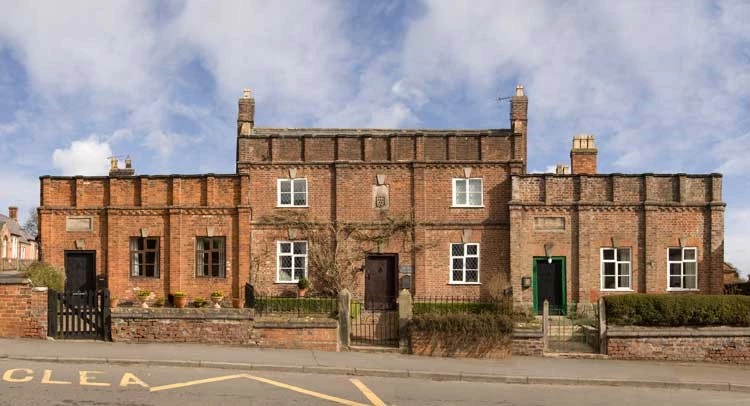
Richard Alport of Overton Hall left money to fund a charity school, which was built on Tilston Road in 1745, to educate the poor of Malpas in the "religious principles of the established church".
The original Alport School, opened as a Bluecoat charity school, is in the centre of this terrace.
The wing to the right was added in 1815 to allow girls to attend and the extension on the left, added in 1833, was the Malpas Infants' department which followed the passing of the first Education Act.
All three are now private homes.
Prospect House
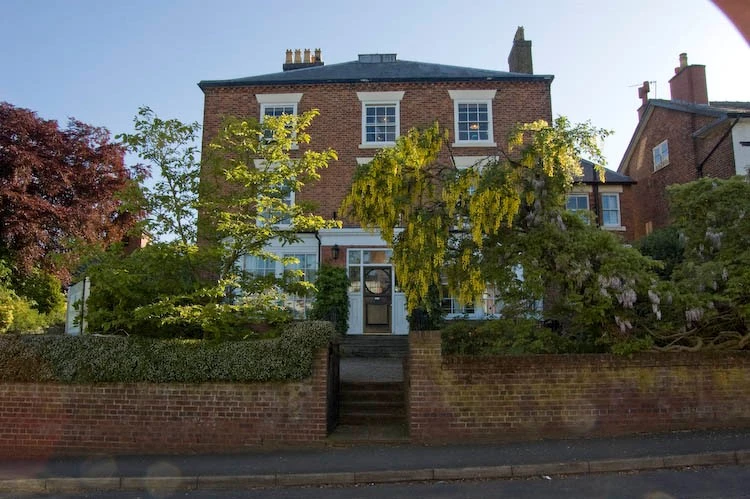
Prospect House was built in 1795 by Hugh Cholmondeley as a new home for Malpas Grammar School which had been founded in the 16th Century probably in a room over the Church porch. Teaching was all in Latin in its early days.
The house gets its name from a roof platform from which the surrounding 'prospect' could be viewed. Prospect House was for a large part of the 20th century the doctor's surgery. It is now a nursing home.
Drakes Cottage and Drake House
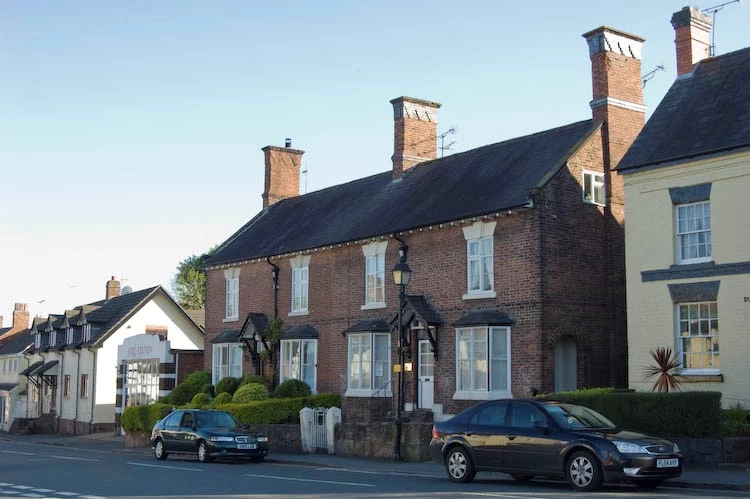
Drakes Cottage and Drake House have the Drake monogram and the date 1768 on the rainwater head and are typical of the many houses and public buildings the leading landowners of the time, the Drakes and the Cholmondeleys, erected in Malpas.
The Cross
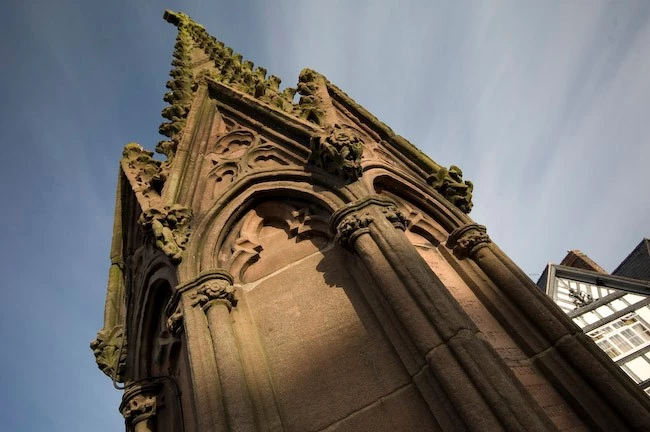
The Cross was the focus for the Village's market place, which was a broad triangle from the church steps down to the High Street. The area was partly filled in by building in the 18th century.
The medieval market cross was removed about 200 years ago, and all that remains are the sandstone steps, which would have been part of the market square.
The current gothic crocketted Cross was erected in 1877 as a memorial to Rev Charles Thurlow who was the Higher Rector of Malpas between 1840 and 1873.
The inscription reads 'In Memory of the Reverend Charles Augustus Thurlow M.A. Chancellor of the Diocese of Chester and for 33 years Rector of the upper Mediety of Malpas. Born July 3rd 1802. Died July 5th 1873. Erected by his children.'
The iron dome, in the road at its base, enclosed a valve for the piped water supply of the early 19th century.
More information about The Cross
The Market House
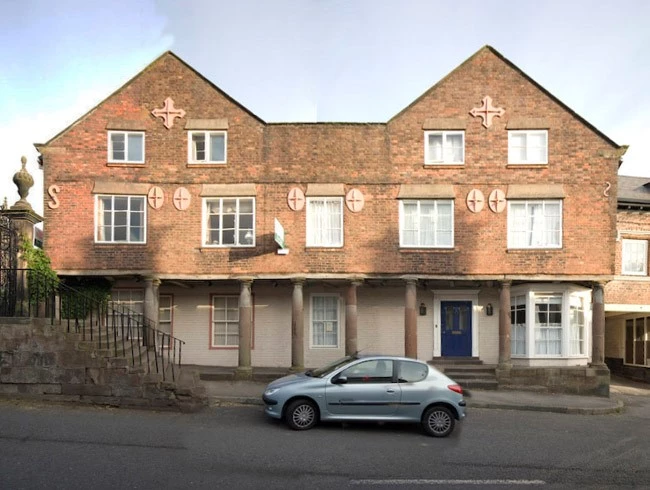
The Market House, in Church Street was built by the landowning Drake family in 1762 as two shops with living accommodation above. It is situated at the edge of the old market square, and may have an echo of a former building for transacting commercial business.
The verandah, is supported by a colonnade of eight Tuscan classical sandstone pillars. This provided cover for weekly butter markets for about 100 years. There are now private dwellings in the property.
The Old Printing House
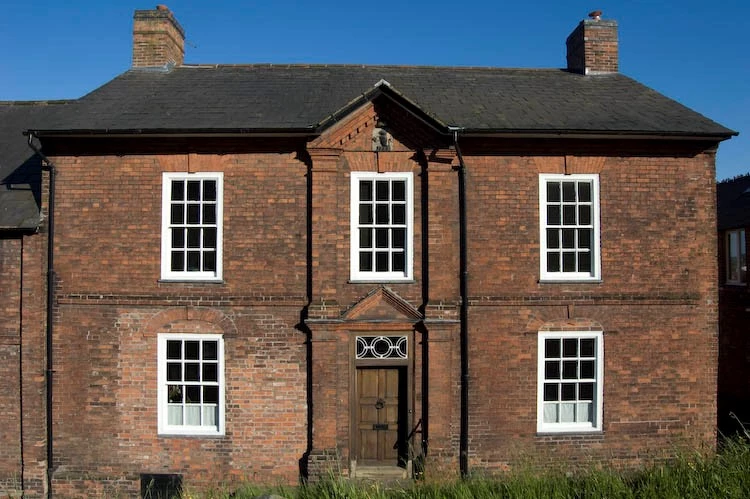
The Old Printing House was built in 1733 for the Cholmondeley family Steward. The central gable shows the Cholmondeley gryphon. The house gets its name as the former home Mr Fletcher's printing press, which it housed from the 19th to the later part of the 20th century. It is a Grade II* architecturally significant building with "an unusual classical treatment for a small building"
Tudor Cottage
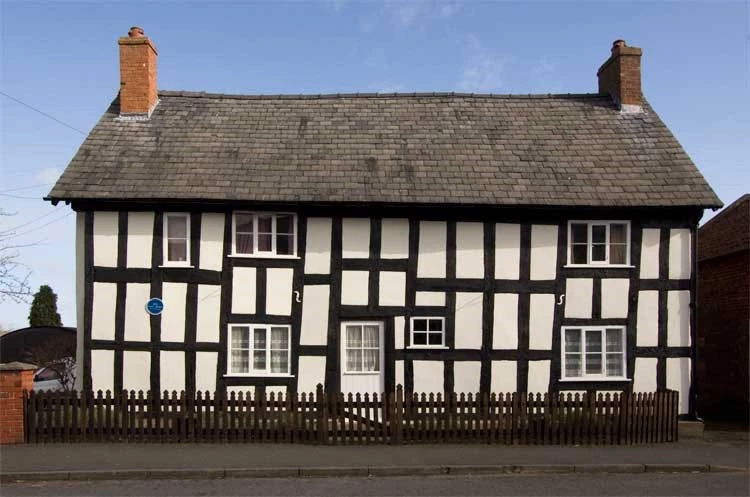
Tudor Cottage in Old Hall Street is another of the 17th century timber framed buildings which survive in Malpas and help to give it such a distinctive look. Like the Rows of Chester many of the 19th and 20th century buildings adopted the same style
Old Hall
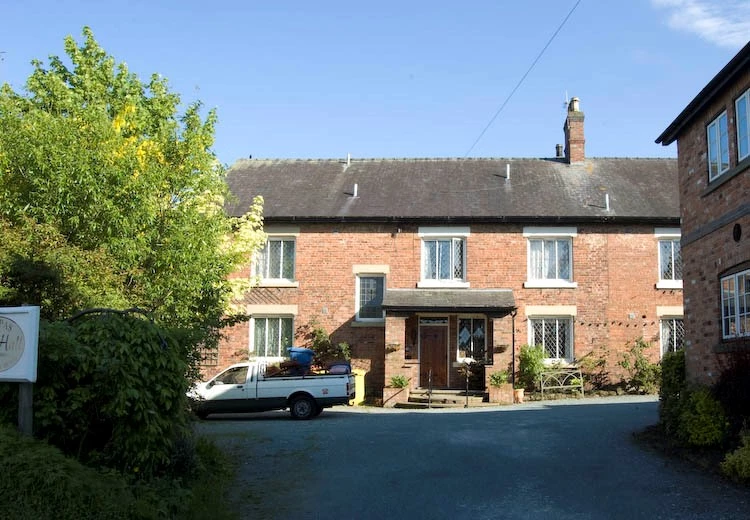
Old Hall was built in 1768, replacing an earlier hall, destroyed by fire in 1760. It was the home of the Breretons, Lords of the Manor of Malpas, who were renowned for having a fool or jester among their servants. Today it is a nursing home.
The Bolling
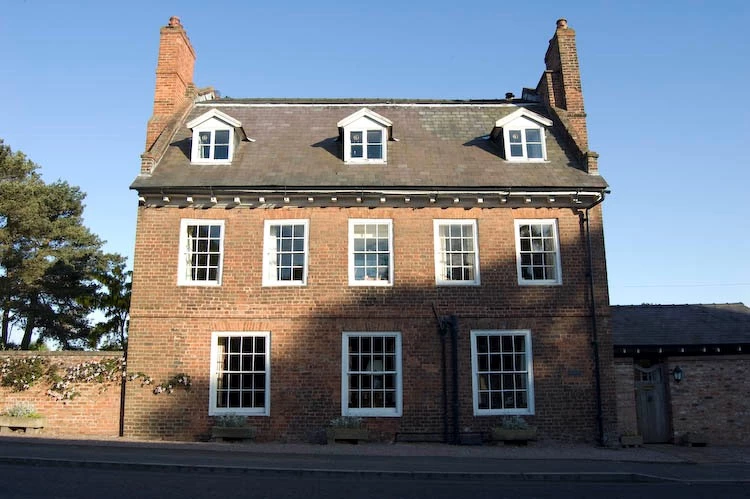
The Bolling on your right is a large brick house which was once the Lower Rectory. It was probably built in the early 18th century. The bricked up fireplaces and the chimney breast show where previous wings were. There are further distinctive Georgian buildings along the same side of the street, one of which (to the right of the Cholmondeley Alms Houses) has a panelled portico doorcase said to have been modelled on that of the Tower of Winds in Athens, a temple much copied by architects in the early 19th century.
Malpas Victoria Jubilee Hall
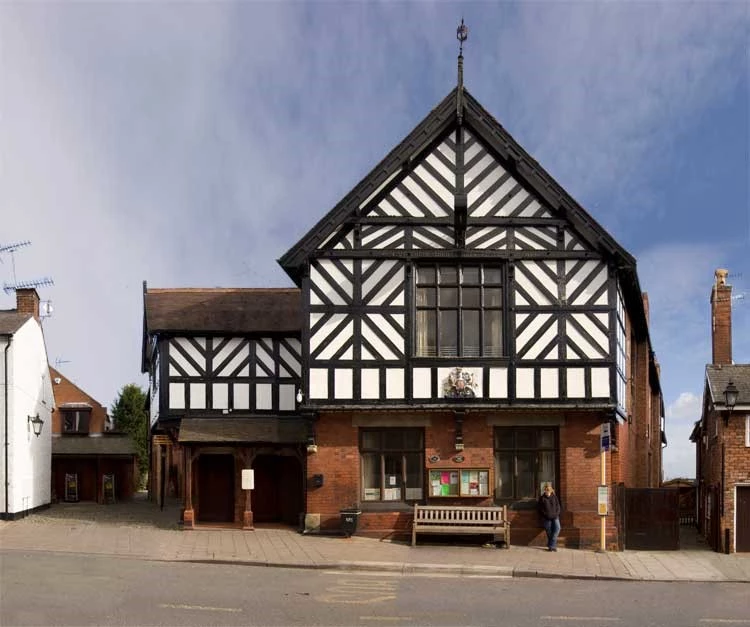
Malpas Victoria Jubilee Hall was erected in 1887 at a cost of £1200 raised by public subscription on a site given to the community by the Marquis of Cholmondeley. It was built to celebrate the Golden Jubilee of Queen Victoria and to provide Malpas with a "neutral" meeting place for public and social events. Until the building of the Jubilee Hall most concerts, dances and political meetings had taken place in the Infant Schoolroom (now Malpas Alport Primary School) or in the main room of the Grammar School (now demolished) in Church Street. The site on which the hall stands was donated by the Marquis of Cholmondeley and a committee to raise the funds for the new building was established. The cost of the new building was estimated at around £900, which was raised partly through public subscription and partly by a mortgage on the freehold. Local architect, Walter Webb drew up the plans and the builder was Thomas Huxley.
The new hall was described as "constructed in the old English half-timbered style, fine brick being largely employed, and giving the hall a very handsome and substantial appearance". The new building was officially opened by the Marchioness of Cholmondeley on 7th August 1888 and was followed by a grand Bazaar with stalls decorated as traditional Cheshire timber and plaster houses, visitors were entertained by a tenor performing excepts from Gilbert & Sullivan's operas. A Committee of Management was appointed and the ground floor of the Jubilee Hall was occupied by the Malpas Social Club and Institute with a Reading Room, Billiard Room and Games Room. The new hall rapidly became the focus of much of Malpas' social life with the formation of a Choral Society, dance committees and visiting entertainers.
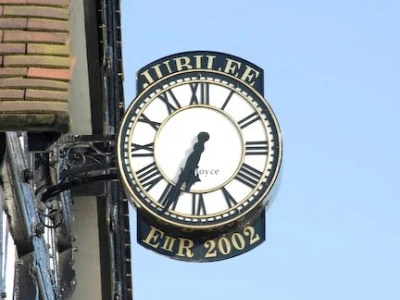
Political meetings were held there as well as the Malpas Mutual Improvement Society which held lectures and debates on a wide variety of topics, St John Ambulance classes were popular and the Malpas Fire Brigade stored the Town Fire Hose in a cupboard in the Reading Room, installed a fire bell on a turret at the hall and kept the "Speedwell Hand Pump" in a shed at the rear. The parish council was formed in 1893 taking over the duties of the Vestry Meeting which had been responsible for the town's water supply, street lighting, road maintenance and poor relief. During the First World War the Jubilee Hall was used for infantry drill, Red Cross nursing classes and a sewing circle as well as patriotic fund-raising concerts and recruitment drives, while during WW2 it hosted an evacuated school from Sefton Park in Liverpool. The clock was added in 2003 to mark the Golden Jubilee of Queen Elizabeth II.
The Tithebarn
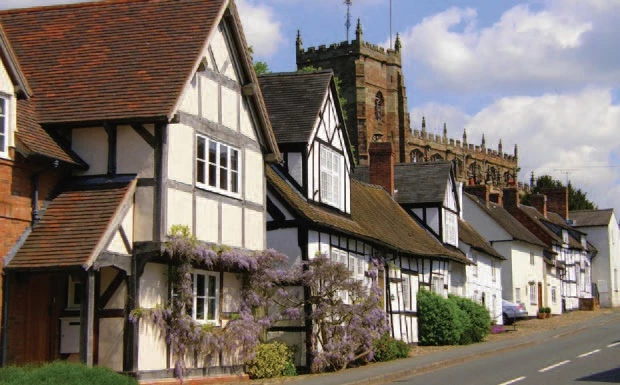
The Tithebarn is a timber framed building dating from the 17th century, in the typical Cheshire style. It would originally have been used for storing the tithes – a tenth of all agricultural produce payable as a tax to the church by local people. It was converted to a house in the mid-20th century.
Quick Links
Village Map
Get In Touch
MalpasOnline is powered by our active community.
Please send us your news and views using the button below:

